
Paper Model
Santa Maria del Naranco
Author:
Lutz Pietschker
Version: 2010-12-31
Paper Modelling
|
Home Page
|
Links
|
What's New
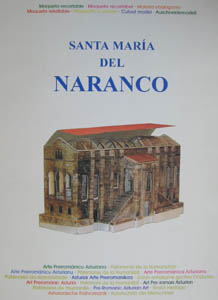 General Information
General Information
-
Title: Church "Santa Maria del Naranco"
-
Publisher/Designer:
Fiquin y Badiqui, 2007
-
Scale:
1:72
-
Size (built, l x w x h):
approx. 30x20x25 cm
-
No. of Sheets:
3 sheets 60x43 cm
-
Remarks: Building instructions in Spanish, plus 3D drawings that show the assembly of the main parts. Historical information in 8 languages (Spanish, Asturian, Galician, Basque, Catalan, French, English, German)
-
Hints: see below
(building hints and translation of Spanish terms to English),
download my annotated English translation of building instructions
-
Historical Reference: see below
-
Web Links:
see below
The model shows the church "Santa Maria del Naranco"; the name is taken from Monte Naranco near the town of Oviedo in North-West Spain on whose Southern slope the church was built in 848, i.e. in the 9th century. The original building is about 20 by 6 metres in size. In the
historical reference section
of this page you can read more about its history and also see what the actual building looks like. For starters, here is a beautiful interactive panoramic view (Flash player needed):
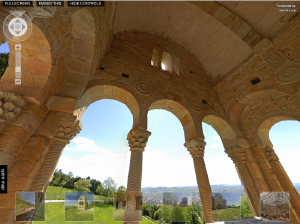
I bought this model because the description in a web shop appealed to me. It said "very beautiful colouring", I think, and that is certainly true. The artists have achieved a near-photorealistic effect with what I believe are aquarell colours. The graphics are wonderful indeed. Strangely, the contour lines of the parts are often printed in rough, absurdly wide lines (some of them more than 1mm wide), and some not even really straight (says my ruler). However, it is usually easy to find the correct cutting or scoring line, so fitting the parts is not a problem, and the overall graphic impression is magnificent. If you compare the model with the pictures of the original building you will appreciate how well the artists captured the details.
The designers are given as "Fiquin y Badiqui"; this seems to be their only cardboard model that is easily available. Behind these pen names is a couple of artists and illustrators who lived in Oviedo, Asturias. In 2009 the sad news reached me that the wife, Badiqui, had died and that Fiquin has moved into the country.
Fiquin y Badiqui are no professional model designers, which explains that the construction that is sometimes unusual, done in what you might call "origami-3D-puzzle-style", but please do not read this as criticism: The result of their efforts is one of the most enjoyable models I ever built. But if you are going to build it please be aware that it requires some thinking to do it right, and some decisions where to deviate from the printed instructions. Some parts of the edition I have are outright wrong, in particular when it comes to the northern staircase annexe.
The model is printed on glossy cardboard that is heavy and what feels to have a "flowing" quality, somewhat similar to vinyl sheets. It can be cut very easily and precisely and also is easy to form, but offers some resistance to precise folding. However, once folded or formed, it keeps the form very well indeed. Colouring white space with aquarell colours was no problem at all.
The model comes without a printed base and actually this is one of the models where the base would hide details that you may want to see later. I added a "KAPA" cardboard-foam sandwich board as the base, with cut-out holes so that the ground floor interior of the model can still be seen. The model also shows some whitespace along the bottom, indicating how the building is set into the sloping ground of Monte Naranco.
More about the model in the
Hints and Translation
section, below; first take a look at some pictures of the model; the pictures show the progress of the construction as well as the end result.
Picture Gallery
(Click image to show it in large size in a new window.)
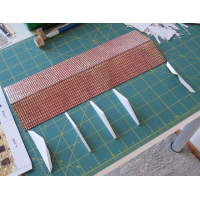
|
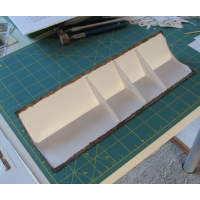
|
Unfortunately, I have no images of the very first stages of my construction progress- building stretched from 2007 to 2009 because I had to stop working on the model for personal reasons.
Here you see the improved roof construction. The middle "rafters" are made of 3 mm KAPA board, the outer ones of simple cardboard. As it turned out, it would have been even better to strengthen the roof itself by an additional layer of cardboard, and to to the improving after the building itself was done.
|
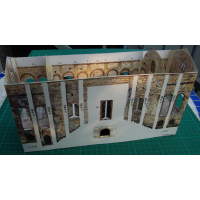
|
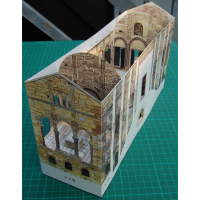
|
The main building, the interior complete except for the vault construction. On the right-hand picture you can see the altar room. Below it are the bath window shutters.
|
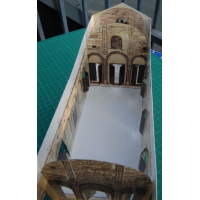
|
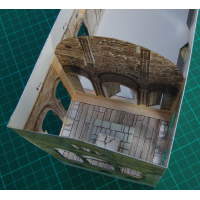
|
Top views of the main hall and of the altar room. Note the slightly curved eaves on the long walls, this is why I later reinforced them (see below).
|
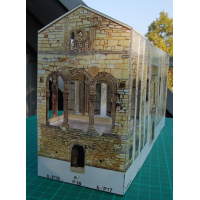
|
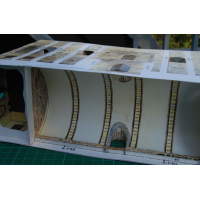
|
The western front with the entrance to the cellar chamber, and a view into the cellar vault. The central door vault did not fit well, the gray "collar" is an addition to hide the gap.
|
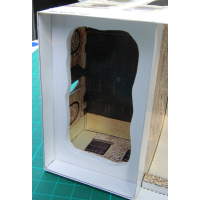
|
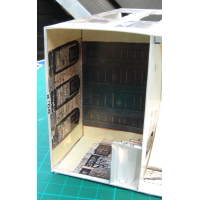
|
The western cellar chamber with a floor inserted, and the eastern cellar chamber (the bath)- its floor will be the base plate of the model.
|
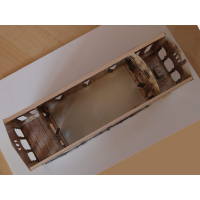
|
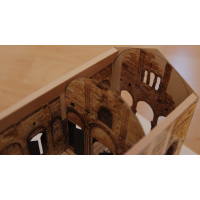
|
Top view of the model, mounted on its base plate. Note the reinforvement of the long eaves. I cut the cardboard for them from the huge cover envelope of the model.
To the right, the reinforcements in detail. The arches that indicate the ceiling are still missing; they will be glued into slots just below the reinforcement strips.
|
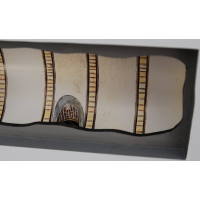
|
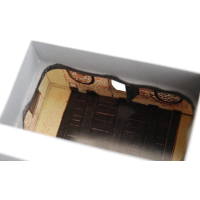
|
The cut-outs in the base plate with views of the central cellar and of the chamber. The church is on a slope, as you can see by the different floor levels of the basement rooms (and also from the outside contours).
|
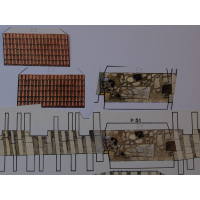
|
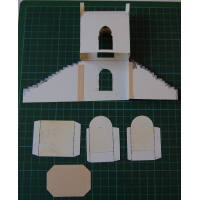
|
The northern staircase annexe. The left picture shows the original roof and first floor and my photoshopped replacements- the original parts would have made the annexe lozenge-shaped, which it is not. This would also have meant that both roof vaults would not have fit the annexe.
|
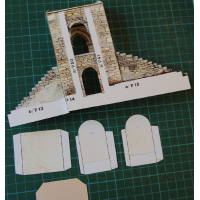
|
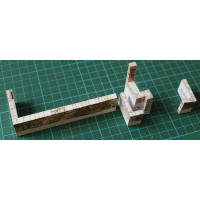
|
The same annexe from the front, with ground level entrance parts.
The right-side image shows the ruins of the southern entrance and the south-western base plinth.
|
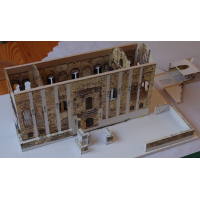
|
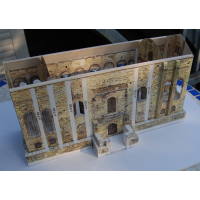
|
The same parts, plus the western part of the plinth, shortly before and shortly after the assembly. Two pillars have also been glued to the wall already. Nearly all pillars needed some shortening, but this is due to the fact that I limited any vertical adjustment by adding a baseplate to the model.
|
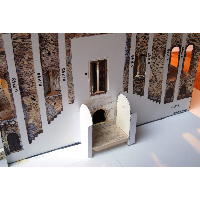
|
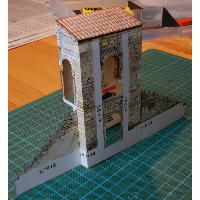
|
The walls of the lower northern entrance, with a floor added by myself.
The complete rest of the entrance will be pre-assembled together with the stairs and glued to the wall and lower entrance in one piece.
|
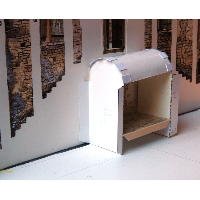
|
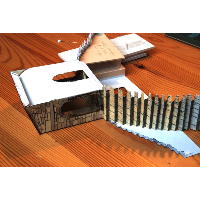
|
The entrance with the vaulted roof added, and the staircase with one of my self-made stairs already in place and reinforced and the other just fixed to the upper floor.
|
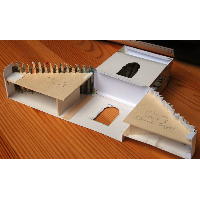
|
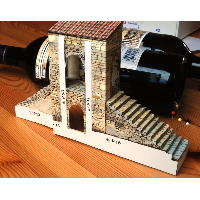
|
Both stairs are in place, and the staircase is complete to be glued on. When adding reinforcements to the stairs take care to set them off far enough (6-7 mm) from the wall to allow the pillars to fit between the reinforcement an the wall!
|
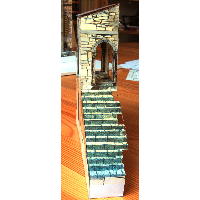
|
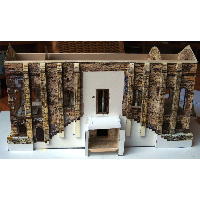
|
Side view of the stairs- the notches for the pillars and base plinth have been fitted after the pillars and plith had been added to the model, as you can see in the right-hand picture.
|
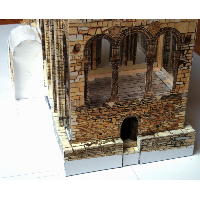
|
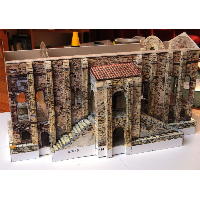
|
A close-up view of the western entrance. One of the small plinth wall faces to the side of the entrance was blank, I added a strip of brickwork left over from the stair construction.
And now the staircase hase been fitted and glued into place.
|
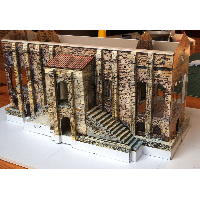
|
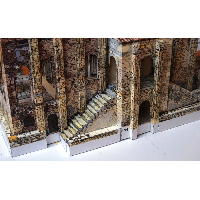
|
Two more views of the staircase. Unfortunately there are some gaps between my staircase construction and the wall, but some colouring hides these gaps pretty well until you look at the model very closely.
|
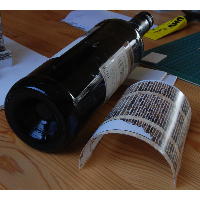
|
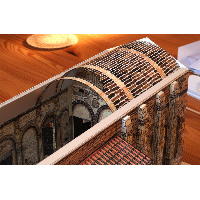
|
I formed the barrel vault and roof arches by glueing them back to back as instructed, but fixed them tightly around this excellent bottle of wine with some strips of adhesive for drying. This gave them a very permanent barrel shape. I cut the interior contours while the part was fixed on the bottle.
The barrel vault fitted to the building. Note how well it snugs up with the eave reinforcements.
|
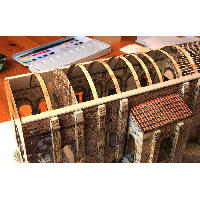
|
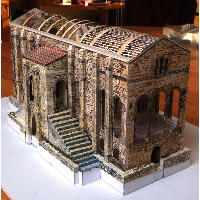
|
The building with the vault and arches in place. The missing plinth pieces around the staircase are now also in front.
|
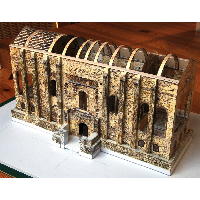
|
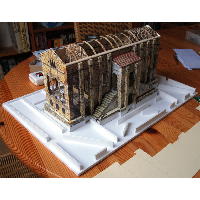
|
The completed southern entrance, with some terrain-level floor already fitted in.
Now I added some support for the terrain I wanted to add to the model.
|
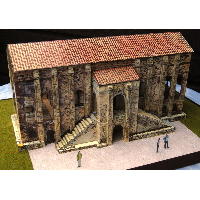
|
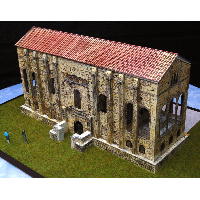
|
The completed model with some terrain added. I also added some "tourists" to show the scale (you may recognize Laura and Bryce from the Sketchup warehouse). I think the terrain adds a lot to the model.
|
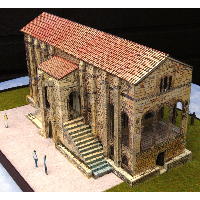
|
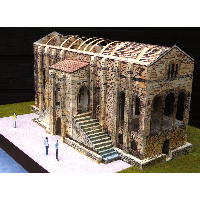
|
A view from the North-West, and the same view with the roof detached to show the vaulted ceiling and the interior.
|
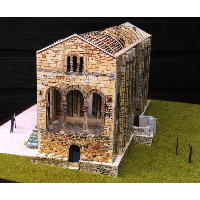
|
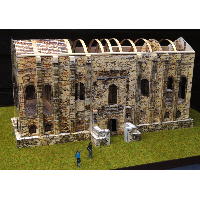
|
Some more views to show the complete model from different angles.
|
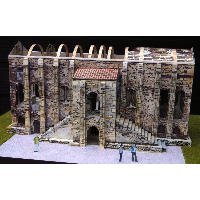
|
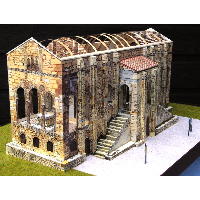
|
And some more.
|
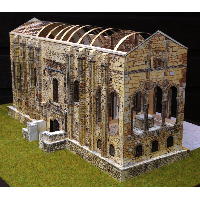
|
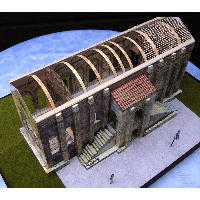
|
And yet some more. Both the low-angle views and the top view show the beautiful details and the splendid graphics of this model particularly well.
|
Building Hints and Translations
The following hints may help if you, in particular if do not speak Spanish (like me) and consequently have difficulties (as I had) reading the instructions:
-
General Advice
It is true for any model, but it is crucial for this one: Understand the construction before you score, cut or glue
anything! Ignore this advice at your own risk. Read the comments below, it not always a good idea to follow the building instructions provided with the model to the letter! If you have some cardboard modelling experience, do not hesitate to modify the design, many parts can be built and attached more easily when deviating from the original design and instructions. For more on this, see the
picture gallery.
Be sure to heed this advice particularly for the northern staircase annexe; in my opinion it has some serious design flaws (see below).
-
Numbering System
All parts are marked as "P<number>" on the sheets, usually on the sheet near the printed part,but outside its contours (the "P" stands for "pieza", i.e. "part"). It is a good idea to copy the numbers onto faces of the part (preferably on faces that will be invisible later).
Some connecting faces of the parts are marked with lowercase letters. The corresponding face (i.e. where the marked face should be put) will be marked, for example, "a / P50", meaning "put face 'a' of part P50 here".
-
Scoring
Not all scoring lines have been marked by lines. This is a bit inconvenient sometimes but it greatly enhances the look of the finished model. Some scoring lines have to be deduced from adjacent geometry.
Be sure to make folding tests with scrap pieces of the material.
The paper can be cut with a scalpel or scissors very easily and precisely but sometimes resists to being folded. In particular, it is not easy to fold long straight edges; use a ruler to help you folding precisely. Be very careful that you do not score too strongly, the material has a tendency break if you do.
-
Consider to cut the long outer walls along the fold lines instead of folding them over. This makes it a lot easier to glue them precisely into position, back-to-back with the inner walls.
-
Before scoring or cutting anything see the "General Advice", above.
-
Cutting
Not all cut-out lines are marked clearly, and it is easy to misread them and cut something that should not have been or, also very inconvenient, find out very late that some hole has been omitted to cut. The written instructions help a lot. My
annotated English translation of the instructions
also give additional building hints.
-
All white window and door interiors have to be cut out.
-
For some windows it may be easier to cut out only part of the inner contours, then do the back-to-back gluing, and then cut the details. Anyway, you will need to do some artful colouring around the window edges because even if front and back fit very well they do not fit 100%..
-
You need to cut out the rectangle in the space labelled "escalinata". You can even cut it out a bit larger than marked because it will be hidden by the staircase.
-
Northern Annexe and Stairs
Bummer. The design of the northern staircase annexe is
very
wrong. The roof, upper floor and stairs (parts 51, 52) indicate that the annexe is not rectanguar but a rhomboid (lozenge-shaped). However, both vaulted ceilings as well as the base plinth parts indicate it is rectangular, as it is, indeed, in the original building. Also, no image of the original building indicates that the western stair becomes narrower at the lower end. Also, the floor of the lower entrance of the staircase is missing in the design. I added a floor from some scrap cardboard from the model cover.
-
I decided to re-design some of the parts of that annexe (see image). Note that after straigthtening the stairs the plinth and pillars fit perfectly well, so it is indeed only the stairs and upper floor and roof parts that are wrong (i.e. parts 51 & 52).
-
Roof Improvement
-
The roof, as designed originally, does not fit very well, in particular the gluing tabs are in the wrong place. I removed them and built two "rafter" structures into the ends of the roof that fit between the gables and keep the roof in place while at the same time stiffening it and helping it to keep its form. You may have to slice a small strip (about 2 mm) off the barrel vault (where it touches the western gable) to insert the rafters. See
an image that shows the construction. Consider to wait with this work until the building is completed. It may also be good to make the roof more sturdy by adding a layer of thin, stiff cardboard.
-
I also reinforced the eaves along the complete length of the northern and southern walls, see
this image. The building looked much more straight and sturdy after I did. The reinforcement also supports the barrel vault and arches.
-
Other Problems, Changes and Improvements
-
The vaulted entrance to the cellar in the middle of the southern wall does not fit the vault very well. I had to improvise there by adding a "collar" around the door vault inside the cellar and then cutting back the vault itself.
-
I very much recommend to glue the pillars to the outer walls only
after
the plinths are in place- the pillars need to rest
on top
of the plinths, after all. This is particularly important if you want to add a baseplate to the model, like I did.
-
Some visible parts of the southern and western entrances are unprinted (i.e. white). I coloured them with water colours.
-
As remarked above, the complete model has a white strip around the base plinth indicating that we see parts of the plinth that are actually below ground level (by about 70 cm). This give a nice incentive to do some landscape modelling around the church.
-
Translation Hints
(you can also download my complete
English version of the instructions
in PDF format)
-
acuerdo con
= according to
-
arco
= arch, vault
-
arcos fajones
= barrel vault
-
boveda
= arch, vault (abovedada = vaulted)
-
cara
= face, outer side
-
coger
= take
-
contrafuerte
= abutment, buttress
-
contraventana
= window shutter
-
corte, recortar
= the cut, to cut (out)
-
cubierta
= ceiling
-
derecha, central, izquierda
= right, middle, left
-
después
= then, after that
-
doblez
= fold (v. imp)
-
encajar
= to fasten, to attach to
-
envés
= back side
-
escalera
= stairs
-
esquema
= drawing
-
Est, Oest, Sur, Norte
= East, West, South, North
-
fachada
= front, facade
-
hueco
= hole
-
lineas de bisagras
= folding lines
-
mirador
= bay, jutty, oriel, alcove
-
mirar
= look at, face to
-
paralelepipedo
= cuboid
-
parcialmente
= partially
-
pegar
= fasten, glue to
-
pestaña: gluing tab
-
piedra toba
= tuff stone
-
piso
= floor (primer piso = first floor of the building)
-
planta baja
= ground floor
-
plegar
= fold
-
puede observarse, si existen dudas, el esquema ... = in case of doubts you may look at drawing ...
-
puerta
= door
-
rendija
= slit
-
suelo
= floor
-
tal y como se indica
= as shown in...
-
tejado
= roof
-
titulado
= designated
-
ventana
= window
-
y
= and
Historical Reference
The following text is an abbreviated rendering of the historical overview that comes with the model:
The "Moors", Muslim invaders from North Africa, invaded the Iberian peninsula in 711. Some Visigoths managed to maintain Christian kingdoms in the mountains of Northern Spain and sometimes even to beat the Islamic forces. In the rough terrain they could call their own they founded the kingdom of Asturias that covered what we now call Galicia, Asturias and Calabria. Among other towns, Oviedo was twice the capital of that kingdom; it was the seat of king Alfonso III who expanded the kingdom in the 9th century to the river Duero. His son, Ordono II, moved the capital to Leon, and the kingdom became known as Asturleonés from then on.
The kingdom left only a few churches and public buildings that are in a good state by today. One of them is the church Santa Maria del Naranco, built on the Southern slope of Mount Naranco, above the old capital Oviedo. It was built around 848 on orders of Ramiro I and once formed part of a greater palacial complex of which it and the nearby church of San Miguel de Lillo are the only surviving structures. The church was initially built for secular purposes, probably as the seat of the royal council, and only at Ramiro's death was consecrated and transformed into a church.
Here are some impressions of what the building looks like today:
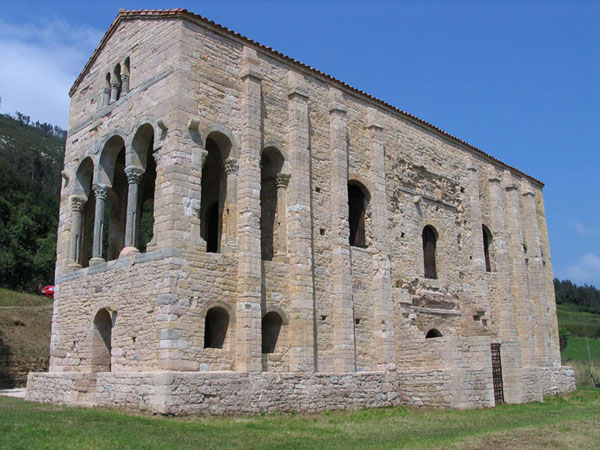
The long Southern facade and the Western facade with the chamber entrance (click image to enlarge in new window)
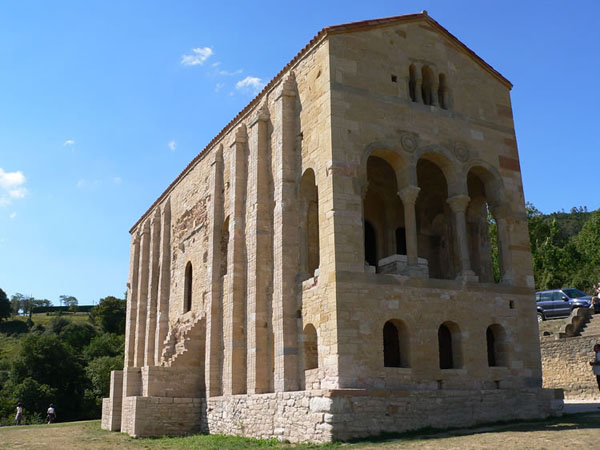
The Eastern "mirador" (bay) with the altar and the bath windows in the ground floor
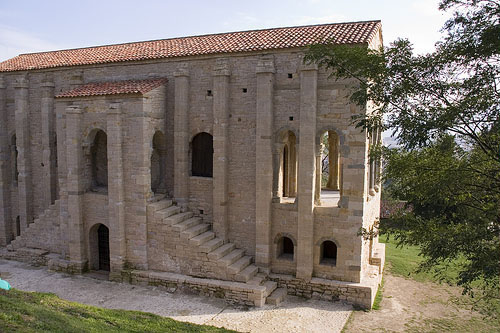
The long Northern facade with the stairs to the first floor
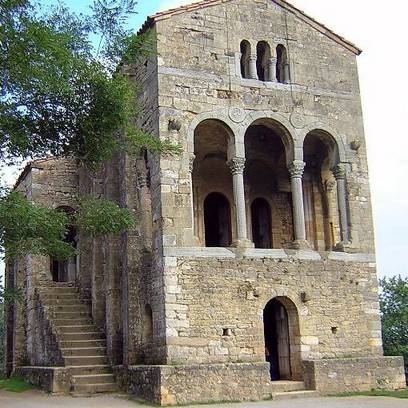
A view at the north-western stairs- the model has a design flaw there
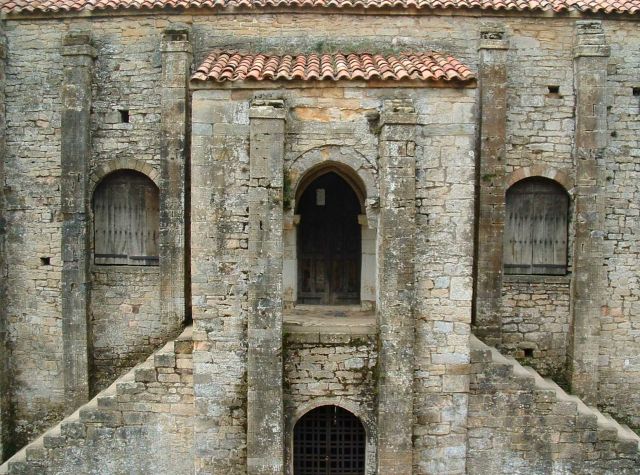
Close-up of the Northern facade and stairs
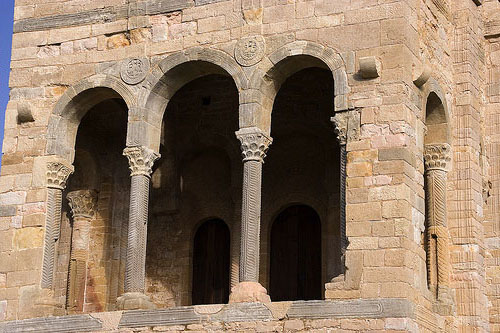
The Western "mirador" in detail
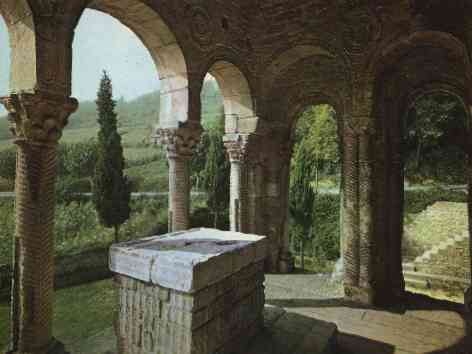
The altar room
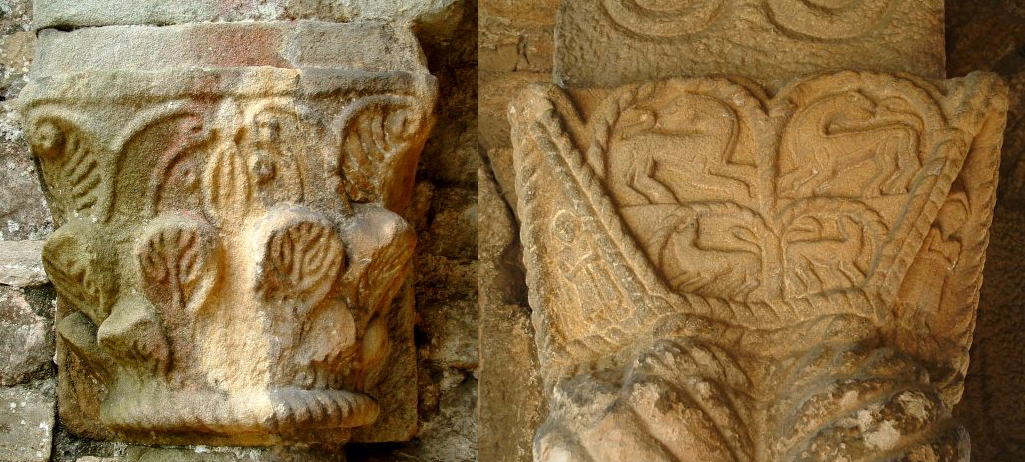
Two column capitels in a close-up view
And finally,
some web links
about Santa Maria del Naranco:
As the author of this page I take no expressed or implied responsibility for the content of external links; opinions expressed on such pages are not necessarily mine. The web space provider is not responsible for the contents of this page or any linked pages.


Written and published by Lutz Pietschker. Please send comments about technical problems to the
site master.
-Made with a Mac!-
, last change
2011-03-12
 General Information
General Information
 General Information
General Information







